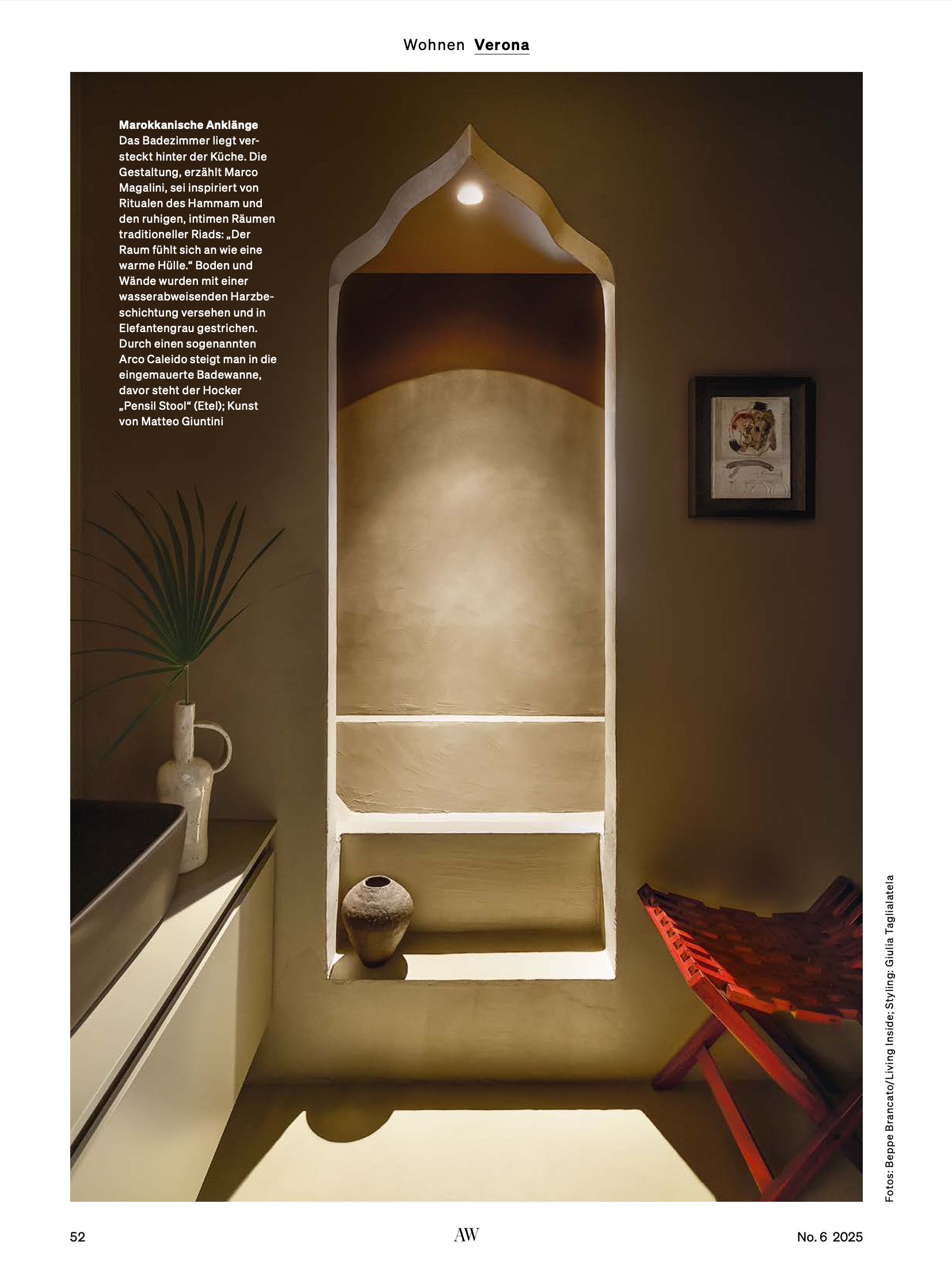Journalist Tatjana Seel from Architektur & Wohnen magazine interviews the creative duo Barbieri Magalini, founders of MM Company, inside Casa Caleido, their home. The interview is featured on the cover of the printed issue no. 625 of Architektur & Wohnen (November 2025), titled “Wohnen mit Charakter” (Living with Character).
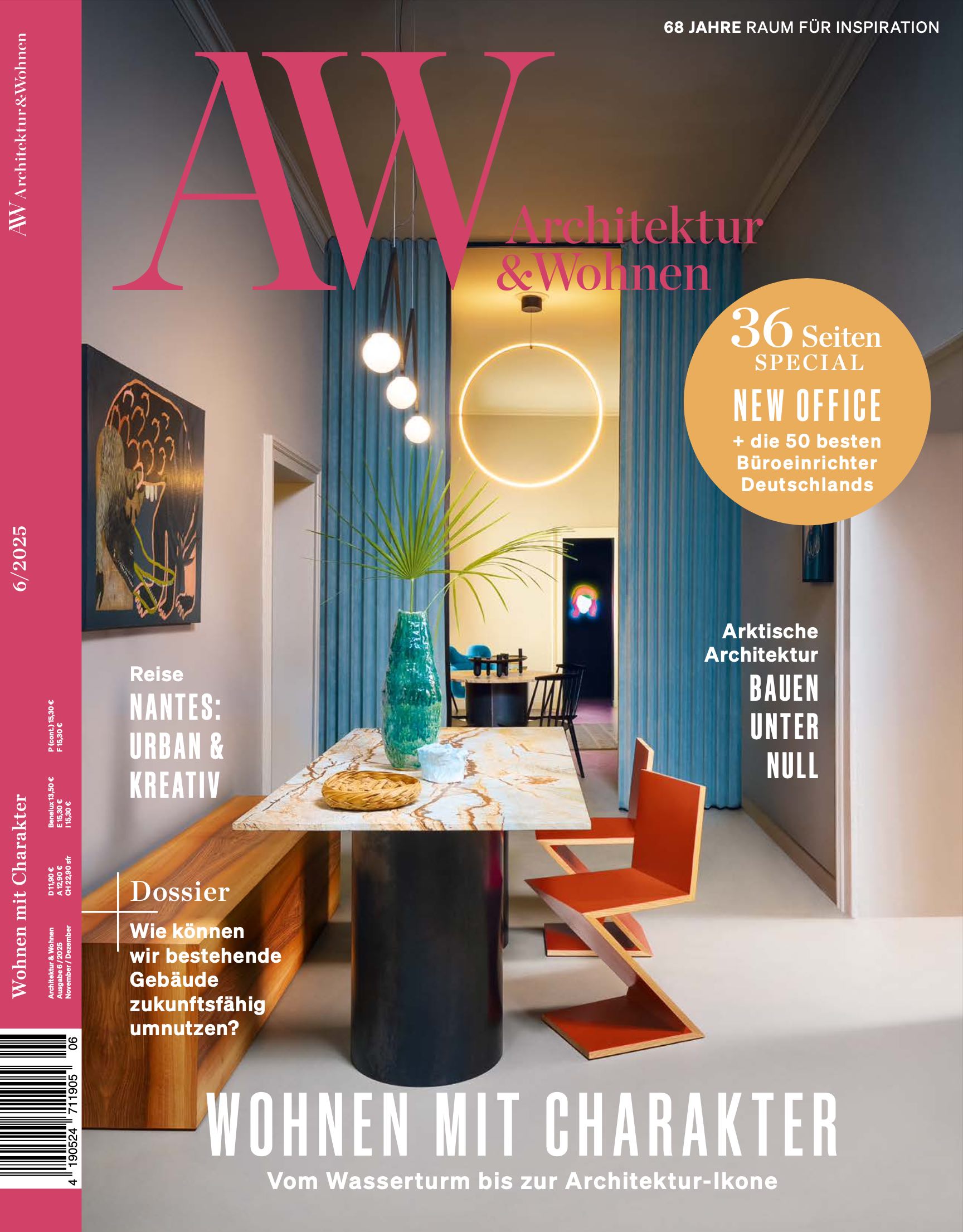
“A successful duo. Manuel Barbieri and Marco Magalini, the creative duo behind the Milan-based agency MM Company, merged two flats in a Liberty-style building in Verona. The name of their Casa Caleido reflects their eclectic and multifaceted style — a leitmotif that also defines their design philosophy. “When we designed our home, we wanted it to become the symbol of our style, rooted in eclecticism and the beauty of imperfection.” For both, design is a language that creates connections between people and objects”.
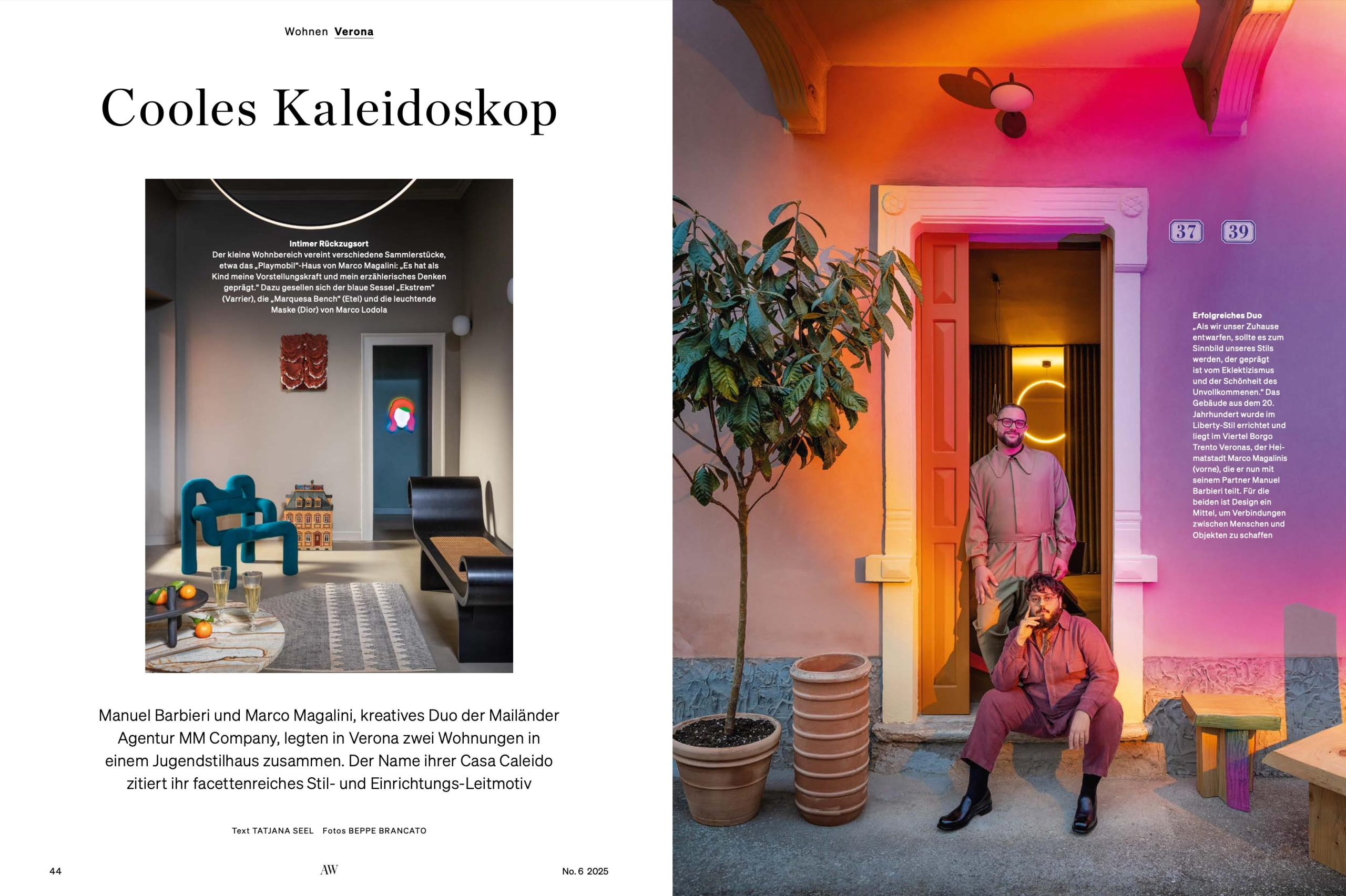
“An intimate retreat. The small living room gathers several collector’s items, such as Marco Magalini’s Playmobil house: “As a child, it shaped my imagination and the way I tell stories. A touch of imperfection. In the living area, the old cement tiles have been preserved, and the original 1930s plaster revealed: “In our work as creative directors, perfection is essential — which is why our home needed to have its own irregularities”.
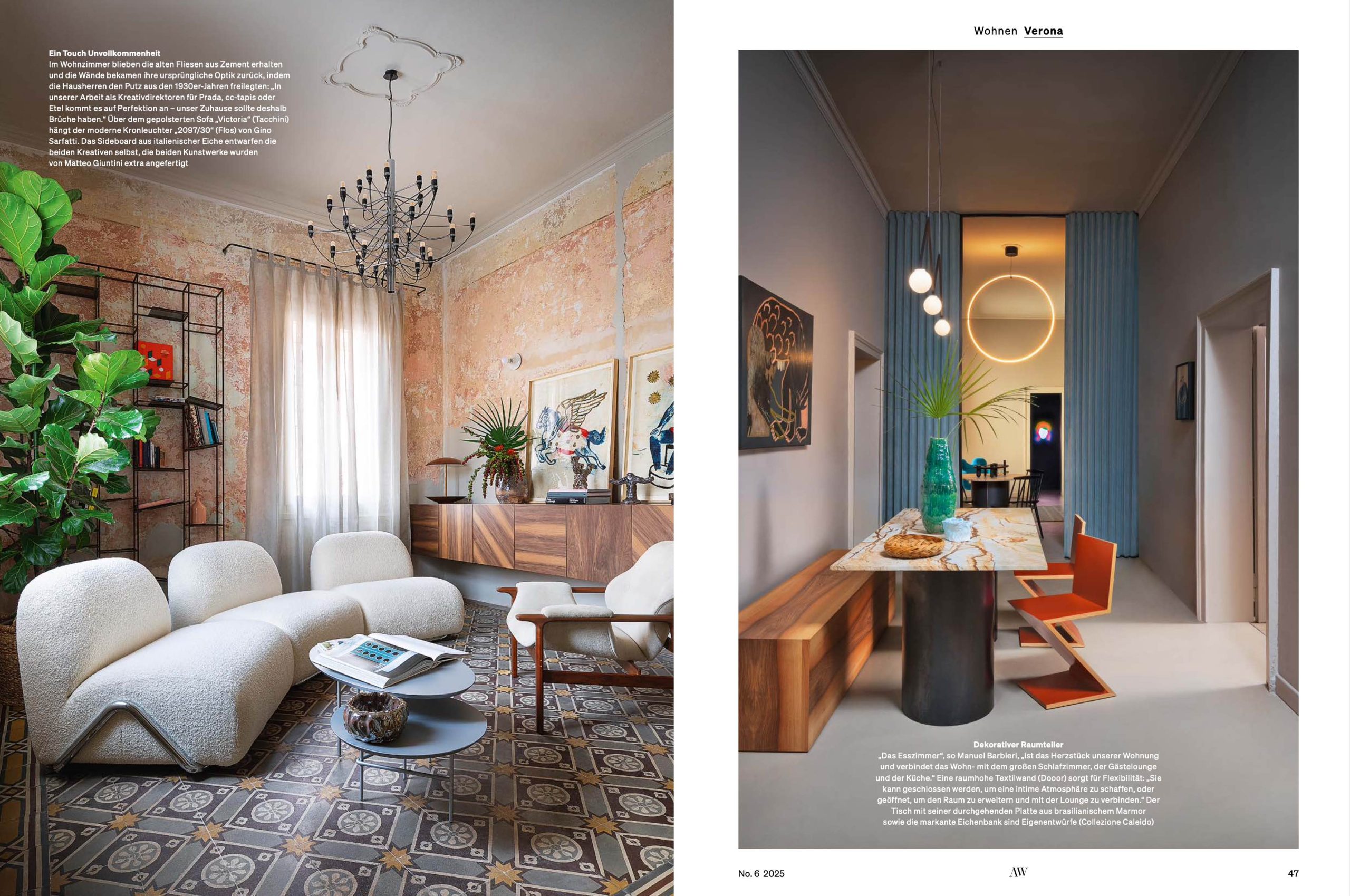
“A decorative element. The dining room,” says Manuel Barbieri, “is the heart of our home. It connects the living area with the large bedroom, the guest lounge and the kitchen.” A full-height textile wall (Dooor) offers flexibility: “It can be closed to create an intimate atmosphere or opened to expand the space and connect it to the lounge.” The table with its seamless Brazilian marble top and the oak bench are both their own designs (Collezione Caleido). Guests are welcome. Marco Magalini and Manuel Barbieri, who live in Milan during the week, welcome artists and creatives for dinner at weekends. “Lighting,” they explain, “plays a fundamental role.” With ceilings almost five metres high, they had complete freedom of choice”.
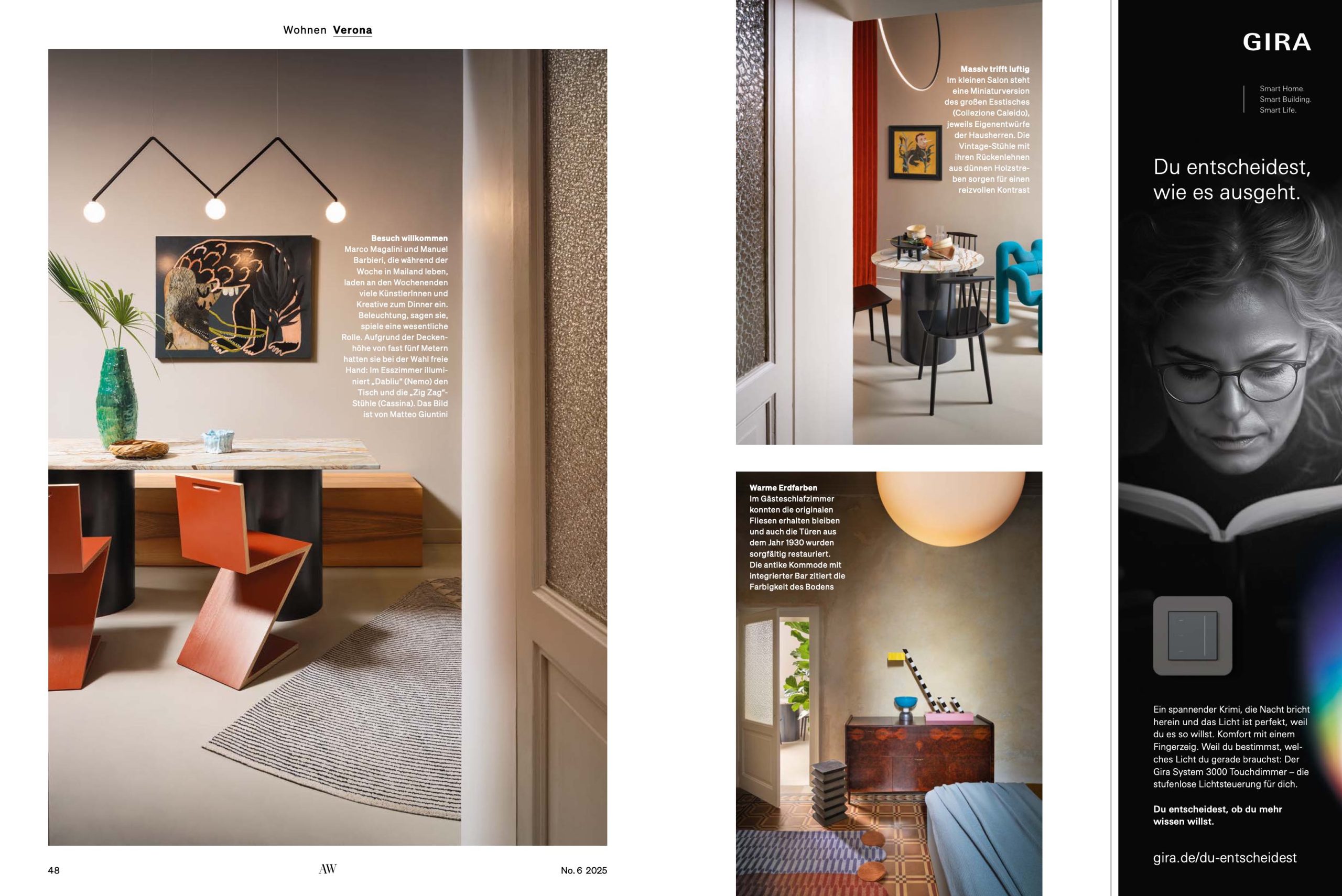
“An intriguing mix. The wood grain in the kitchen runs vertically from floor to ceiling, so we needed extra-long boards,” explains Barbieri. “All the edges were finished at a perfect 90 degrees to achieve clean lines.” The Brazilian marble countertop retains its natural fracture edge. The clever detail: behind the full-height cabinets are hidden the main bathroom, refrigerator, washing machine and dryer. In the guest bedroom, the original floor tiles were preserved, and the 1930s doors carefully restored. The antique chest of drawers with integrated bar echoes the tones of the flooring”.
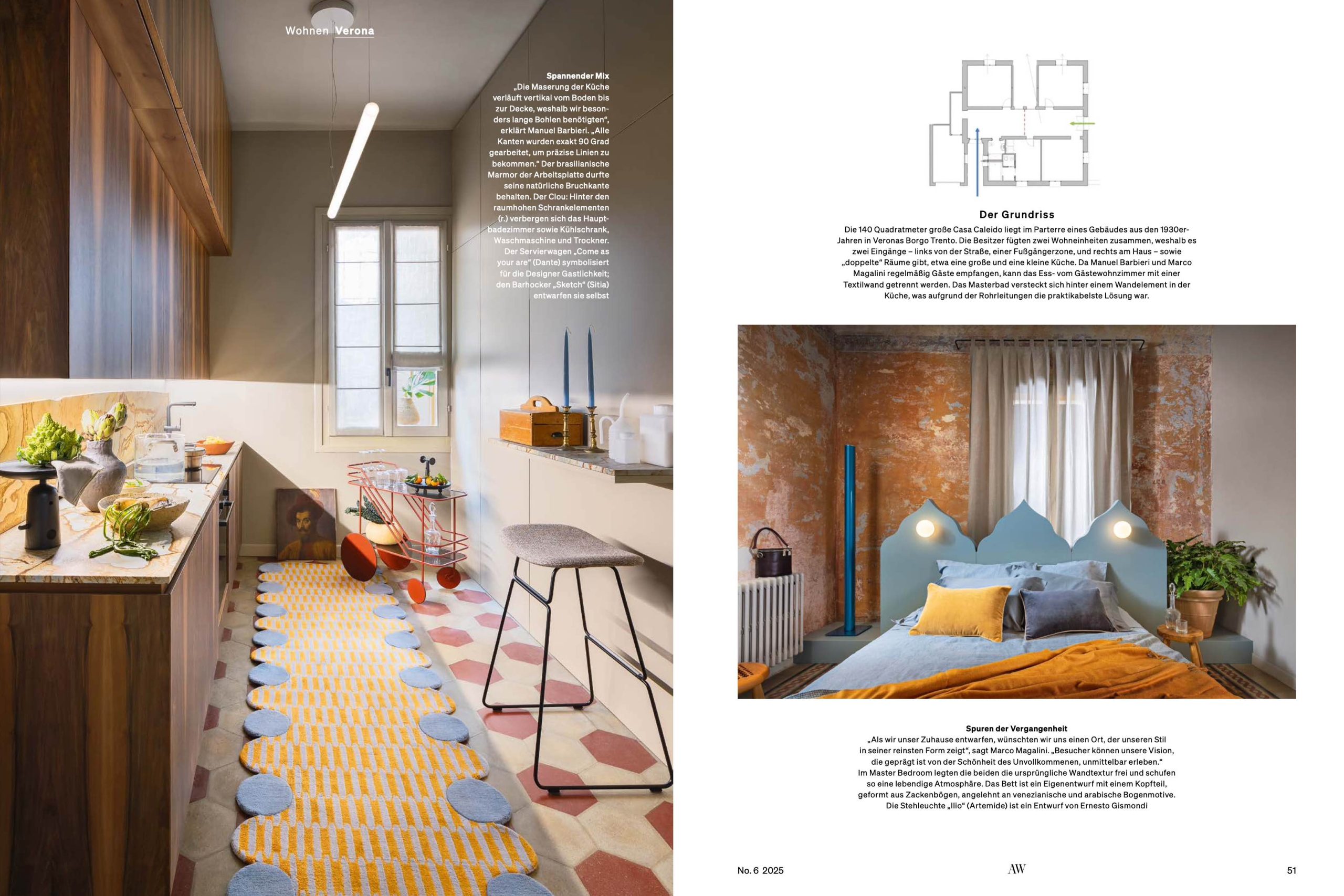
“Traces of the past. When we designed our home, we wanted a place that expressed our style in its purest form,” says Marco Magalini. “Visitors can immediately sense our vision, inspired by the beauty of imperfection.” In the main bedroom, they revealed the original wall texture, creating a vibrant, tactile atmosphere. The bed, their own design, features a headboard shaped with arches inspired by Venetian and Arabic motifs. The bathroom, hidden behind the kitchen, takes inspiration from the rituals of the hammam and the serene, intimate spaces of traditional riads. “The space feels like a warm cocoon,” explains Magalini. Floors and walls are coated in waterproof resin in elephant grey. Through an Arco Caleido, one enters the built-in bathtub”.
